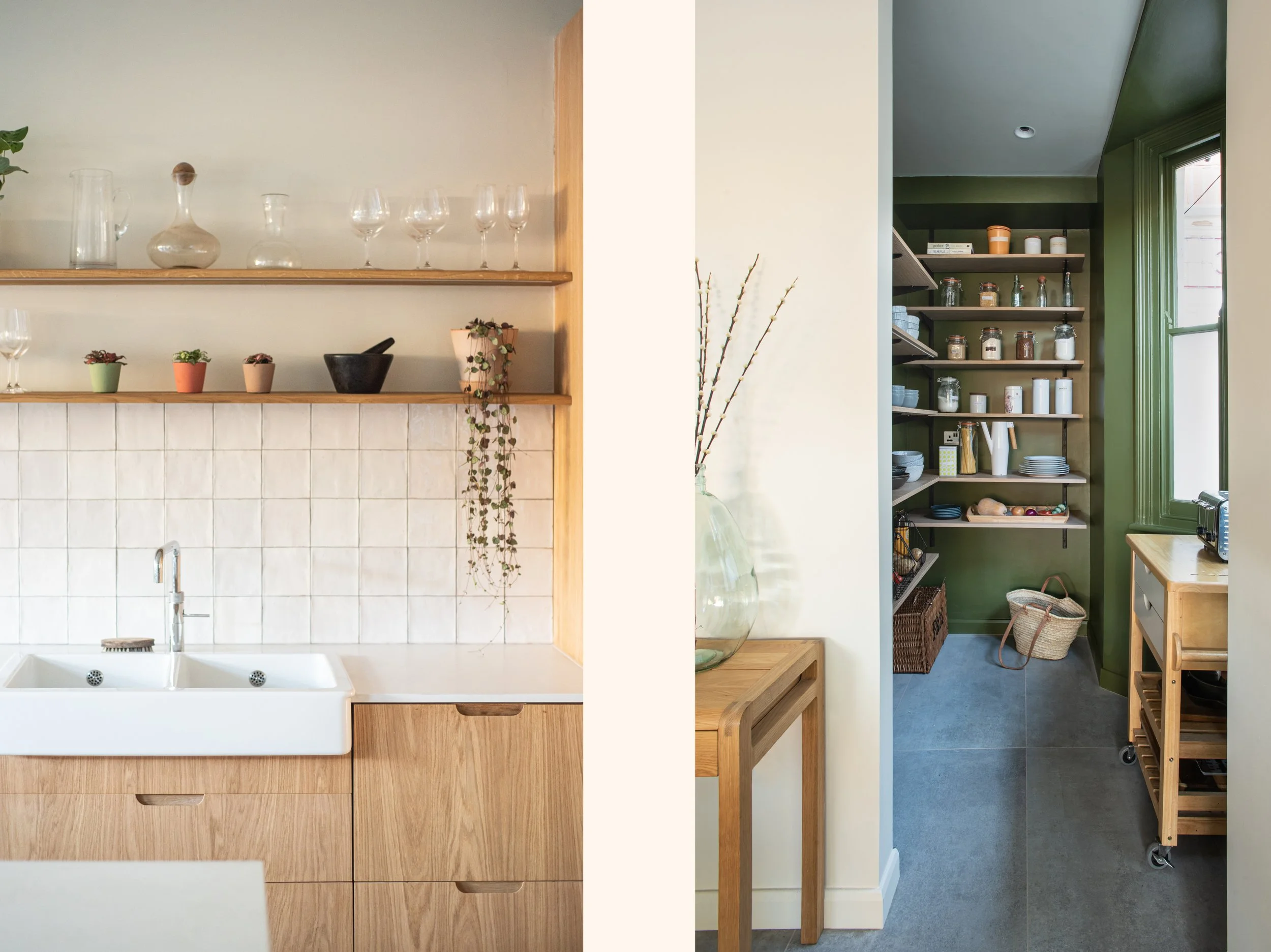Church Hill
Project Type: Residential
Location: Walthamstow
A tranquil kitchen in Walthamstow.
Photography by Alexandria Hall Photography
Walthamstow Kitchen Reconfiguration and Interior Design
This Walthamstow-based kitchen renovation and ground floor reconfiguration was designed to create a bright, open-plan family space that enhances both functionality and flow. The project involved a full redesign of the layout, merging several smaller rooms into a spacious kitchen-diner with a new hallway, cloakroom, and walk-in pantry.
As part of the reconfiguration, original architectural features such as the bay window were retained, while additional glazing - including high-level slot windows and Crittall-style doors - was introduced to maximise natural light. The reimagined layout allows clear sightlines from the front door through to the garden, creating a sense of openness throughout the home.
The kitchen design combines practicality with natural materials and textural depth. Oak veneer fronts from Holte Studio were paired with durable Caesarstone worktops to achieve a warm, organic aesthetic. Zellige tiles were chosen for their handcrafted texture and visual interest, while a central kitchen island with integrated seating supports everyday family life.
An open walk-in pantry was incorporated, finished in Farrow & Ball Bancha to establish a distinct zone within the space. Its open configuration allows natural light from the adjacent bay window to continue flowing through, while providing accessible storage and concealed appliances.
Lighting was carefully considered to support multiple functions throughout the day. The scheme includes overhead spotlights, dimmable pendants above the island, and LED strips within the shelving to offer both ambient and task lighting.
This East London project reflects a design approach focused on natural finishes, layered textures, and highly liveable spaces. The result is a refined yet relaxed kitchen that balances beauty with everyday practicality.






